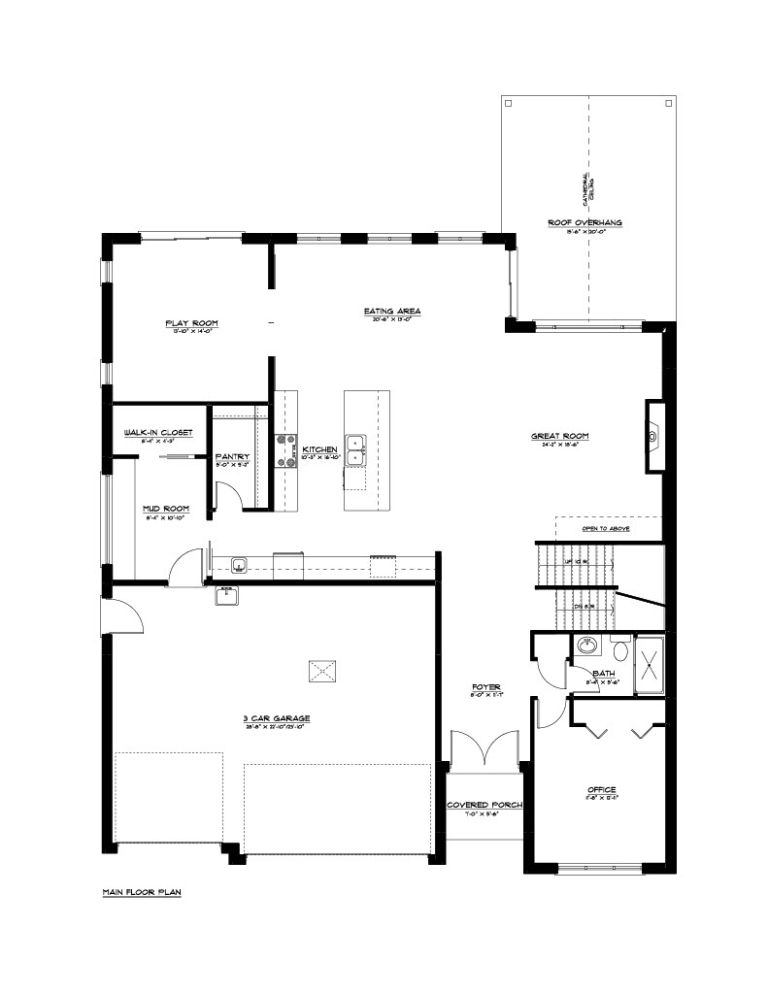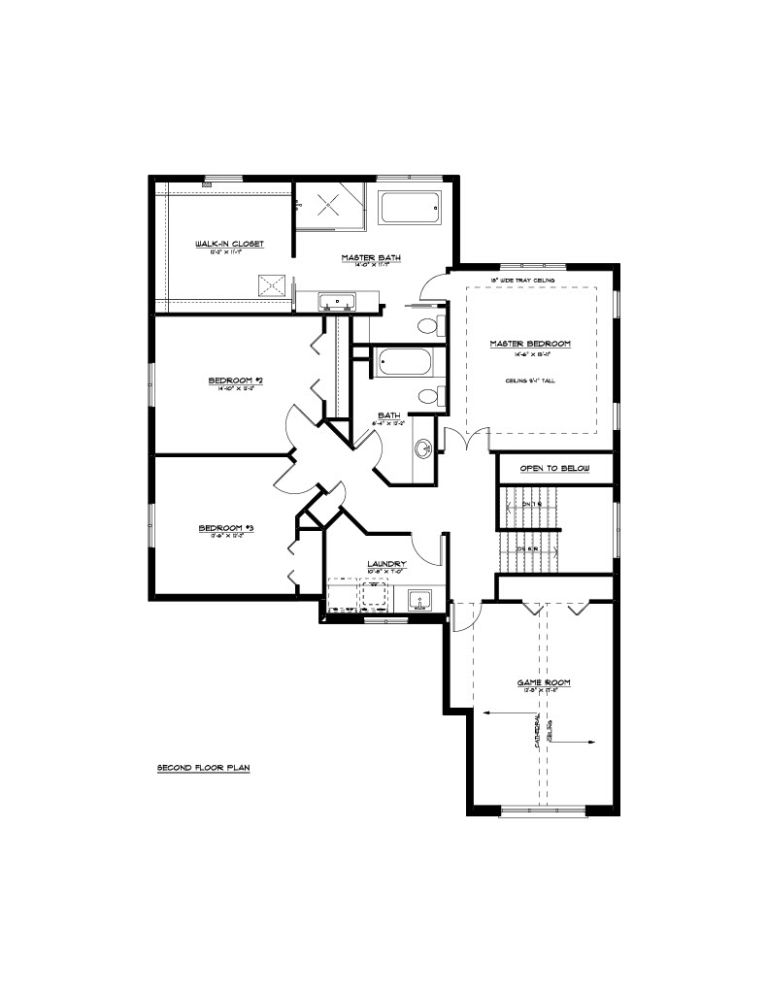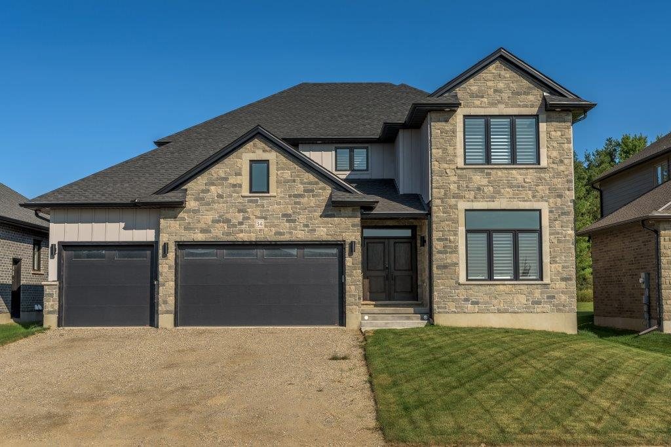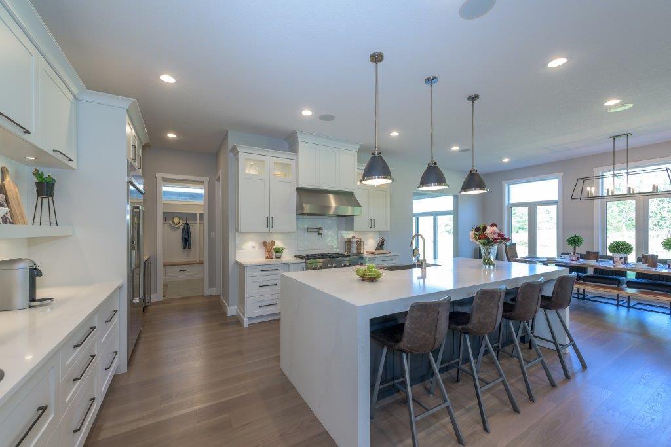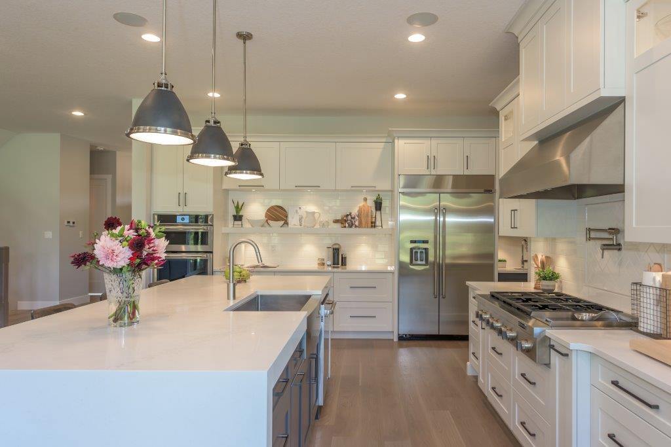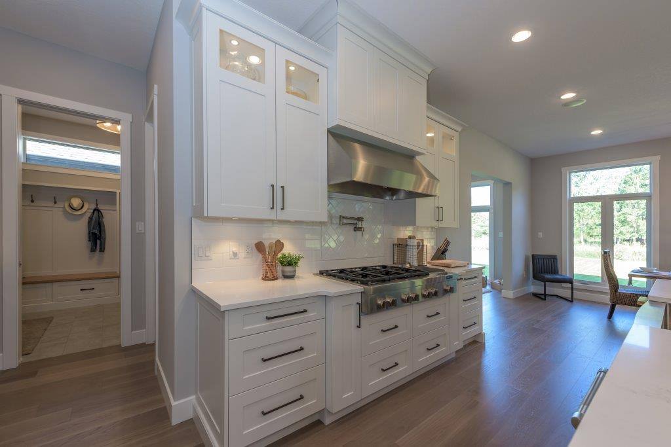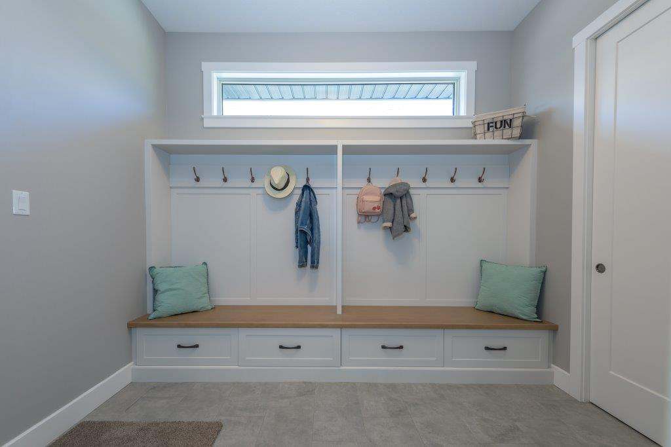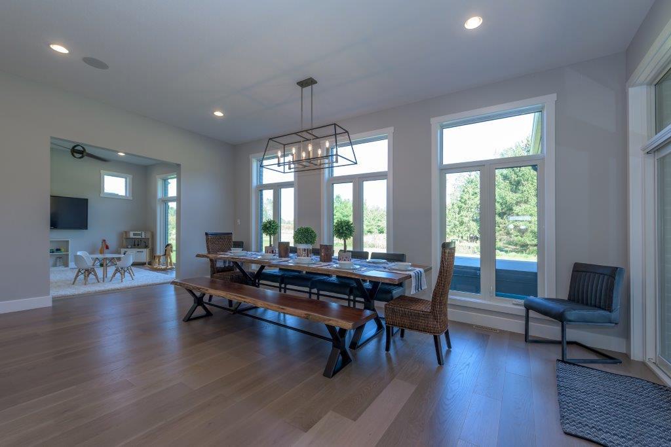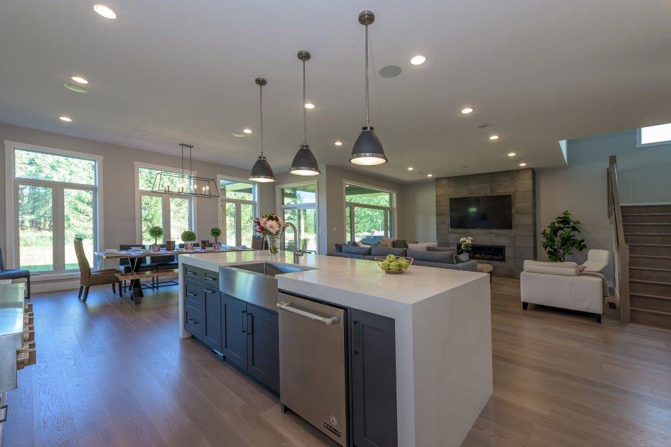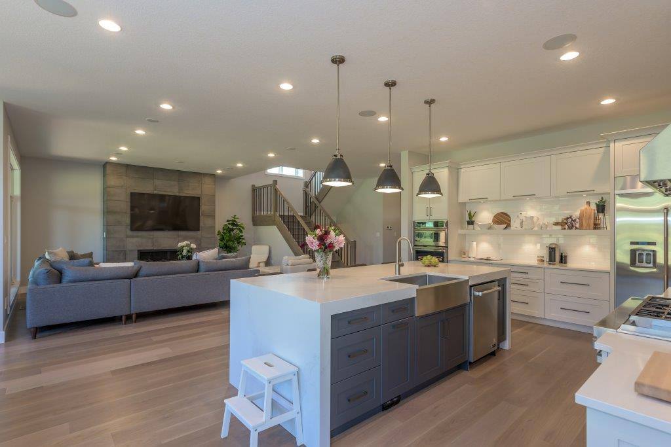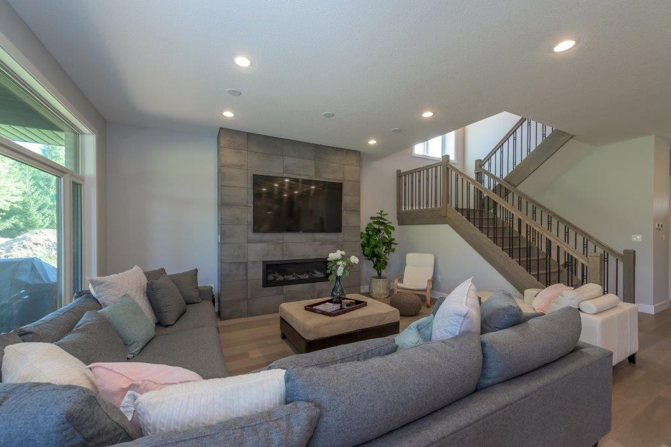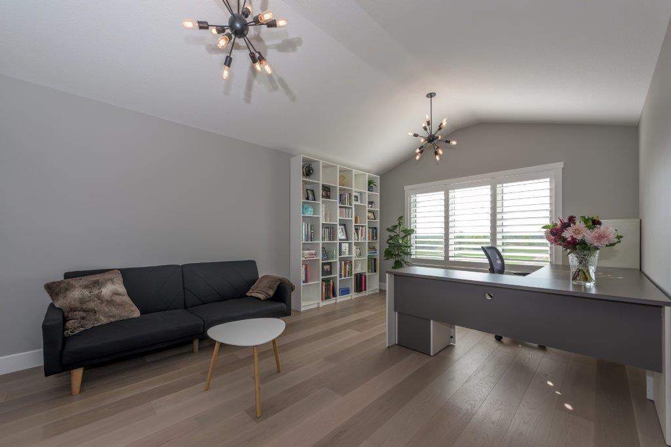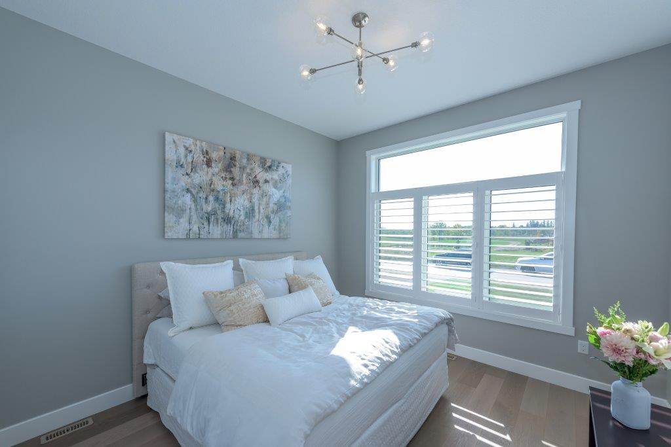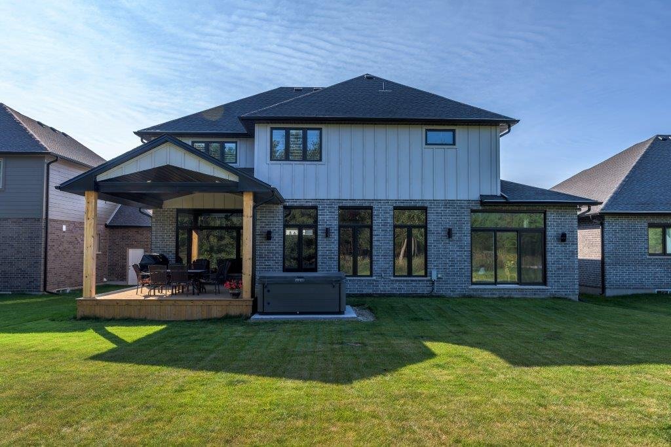Custom Home 12
This beautiful home features:
3,707 sq. ft.
Two story home
Three car garage
10’ ceiling height throughout main floor
Three bedrooms on the second floor
Upper games room with cathedral ceiling
Second floor laundry room
Large walk-in closet off master ensuite
Large ensuite off master bedroom including a custom tiled shower, freestanding soaker tub, and water closet
Main floor includes an office next to the front foyer
Large open concept kitchen with side butler’s pantry
Walk-in pantry
Large mudroom
Secondary sitting room/playroom
Rear roof overhang
The features above and the stats below exclude the basement.
3
Bedrooms
3
Bathrooms
3707
Square Feet
3
Car Garage
Floorplans
Download Floorplan