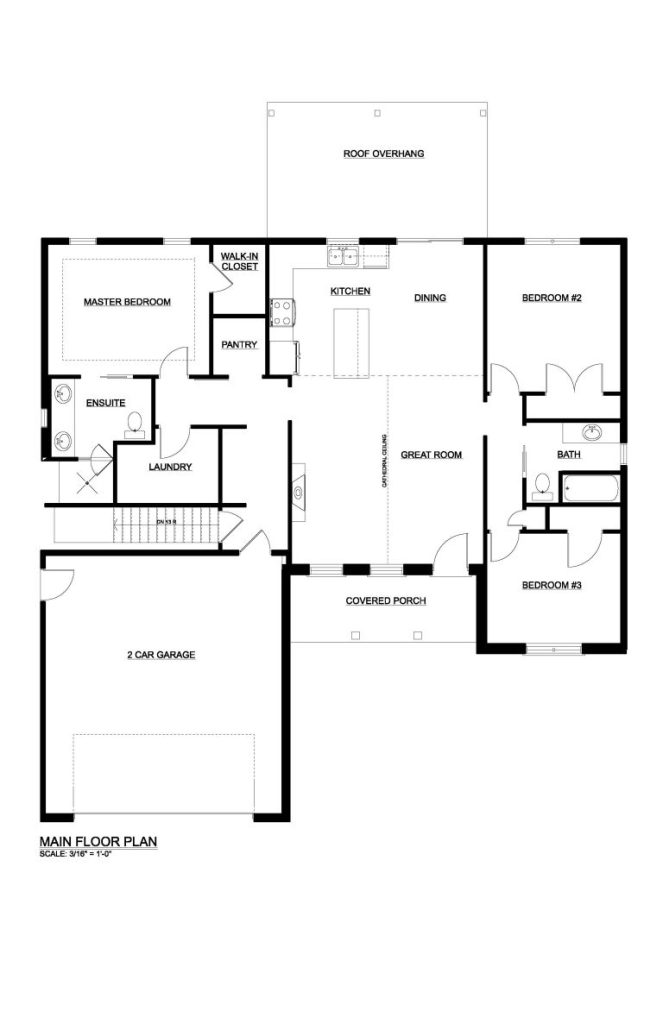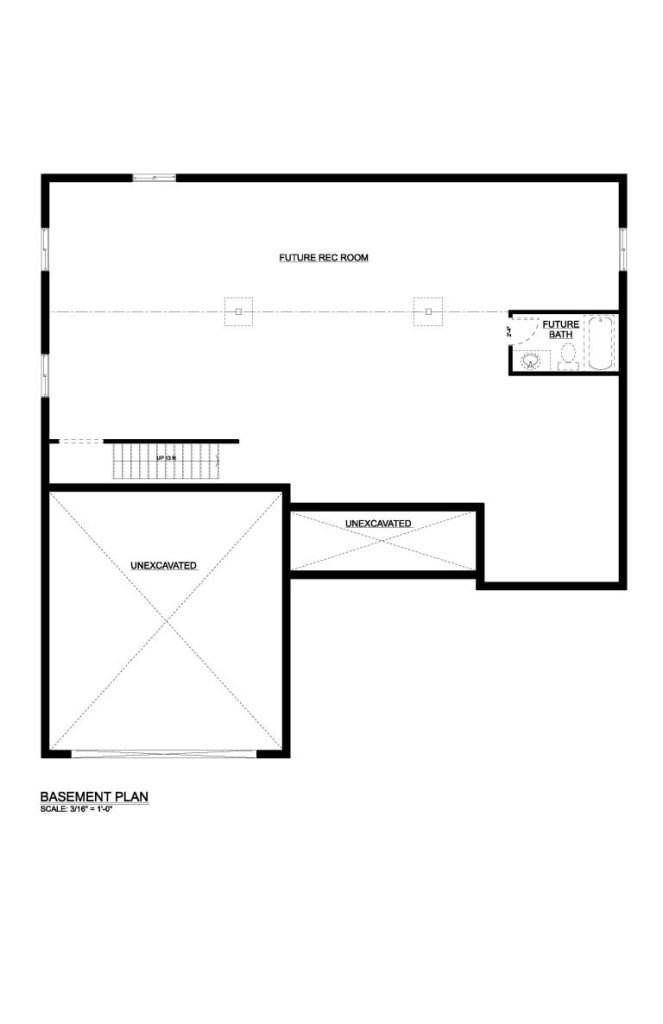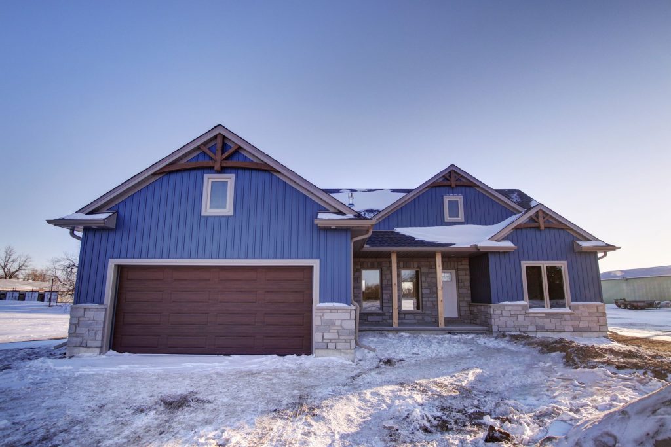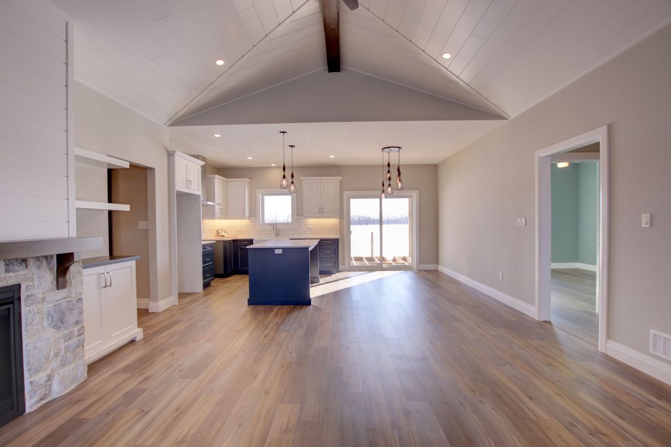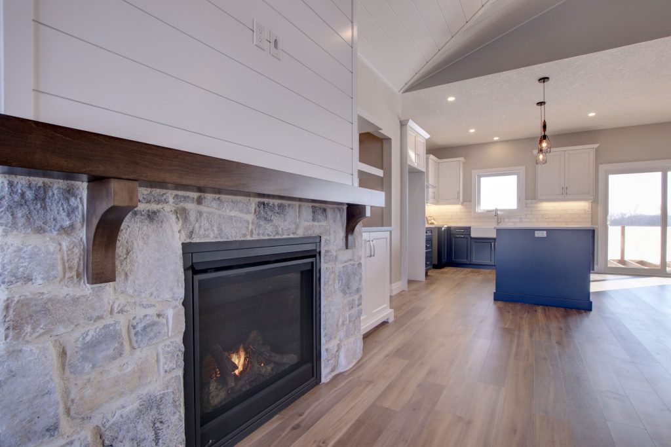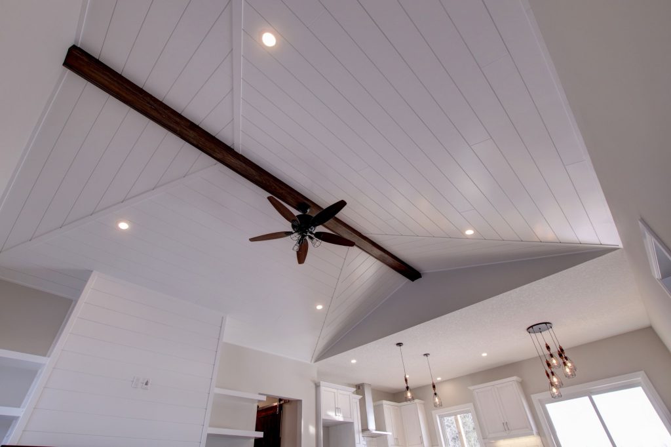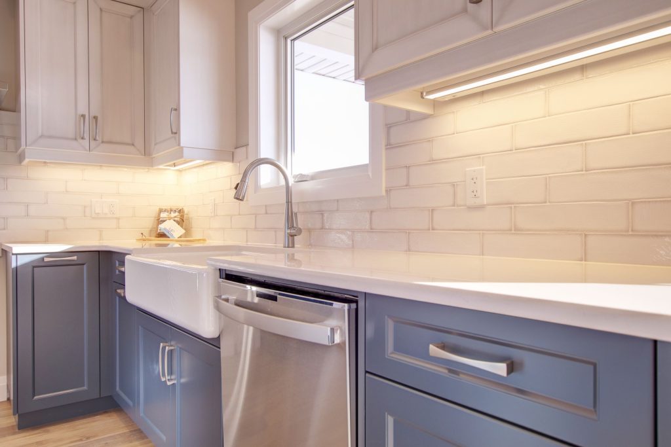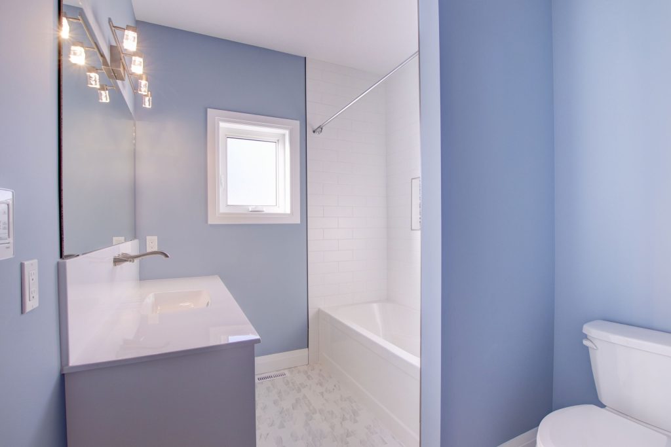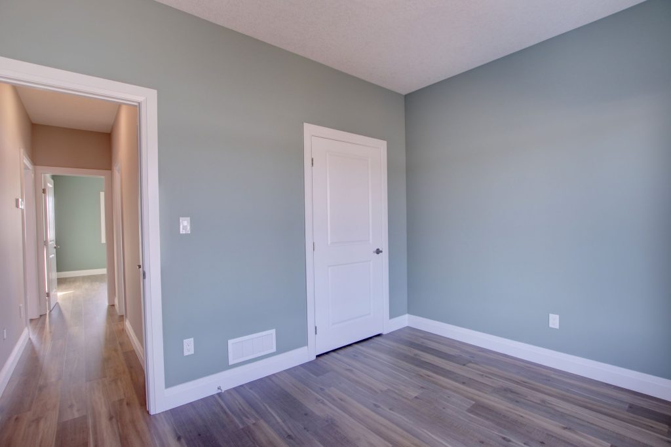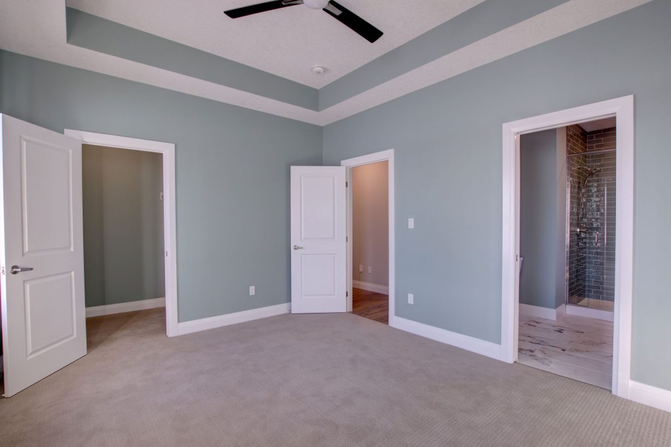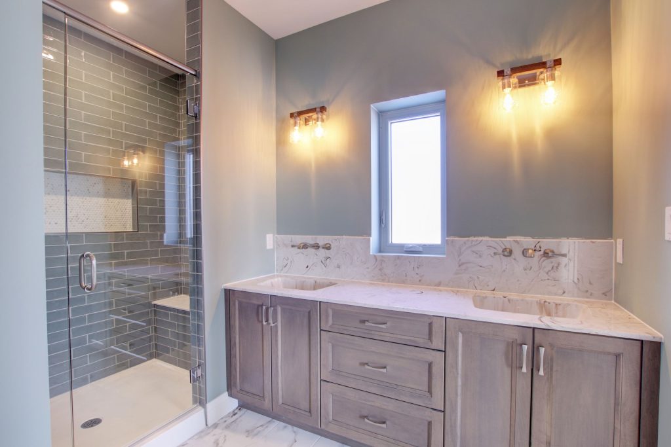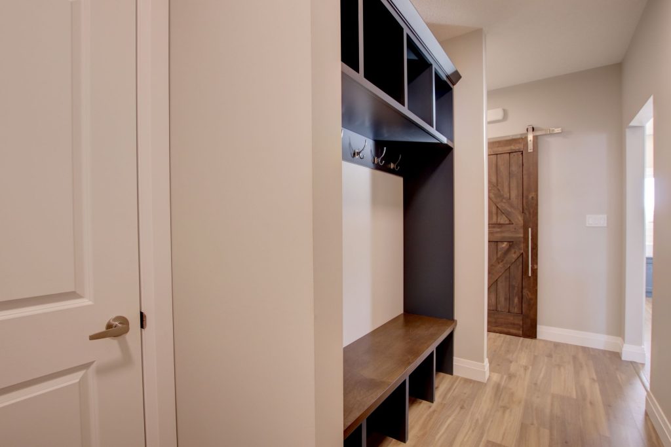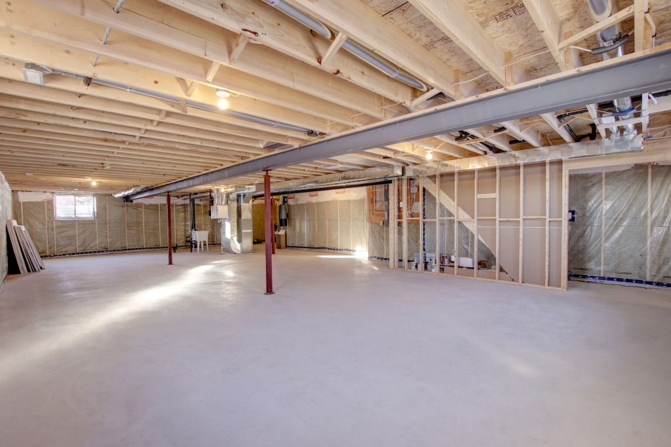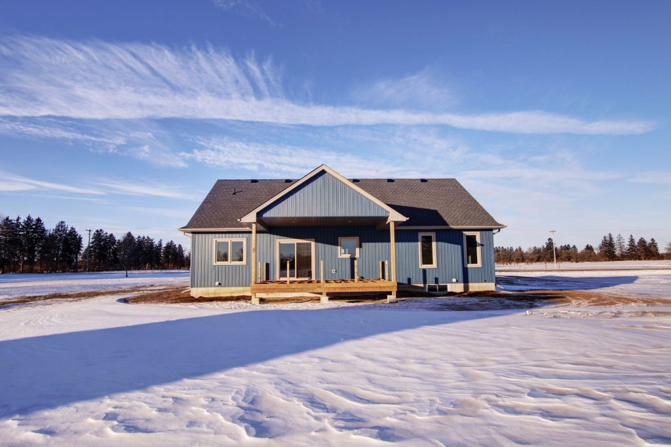Custom Home 2
This beautiful home features:
1,600 sq. ft. three bedroom Ranch style Home
9’ ceilings throughout the main floor
Insulated two car Garage
Covered front Porch
Main floor Laundry
Open concept Kitchen, Dining, & Great Room
Large walk-in Kitchen Pantry
Ship-lap wood trimmed Cathedral Ceiling over the Great room
Four-piece Ensuite with custom tiled Shower off Master Bedroom
Covered rear Roof Overhang
The features above and the stats below exclude the basement.
3
Bedrooms
3
Bathrooms
1600
Square Feet
2
Car Garage
Floorplans
Download Floorplan