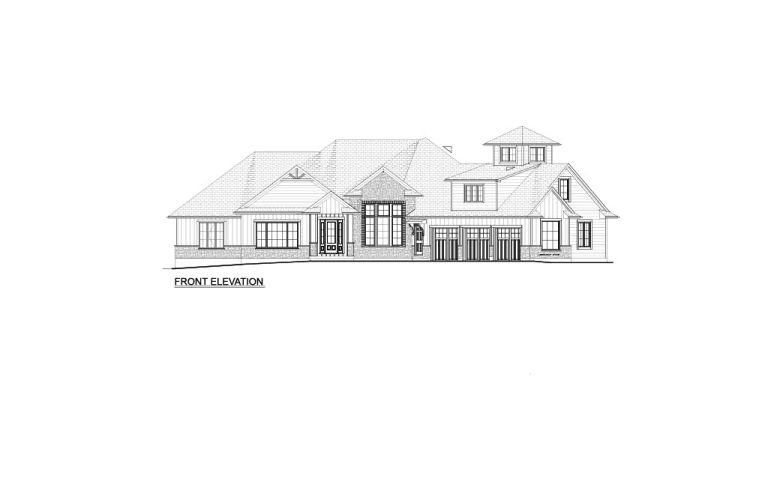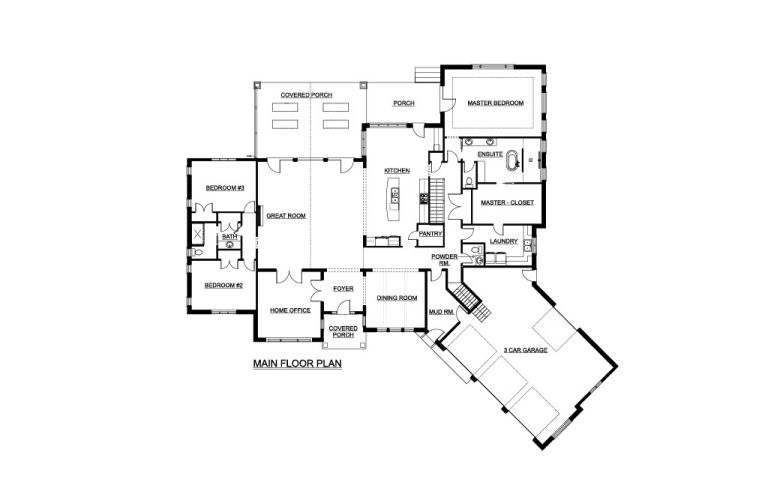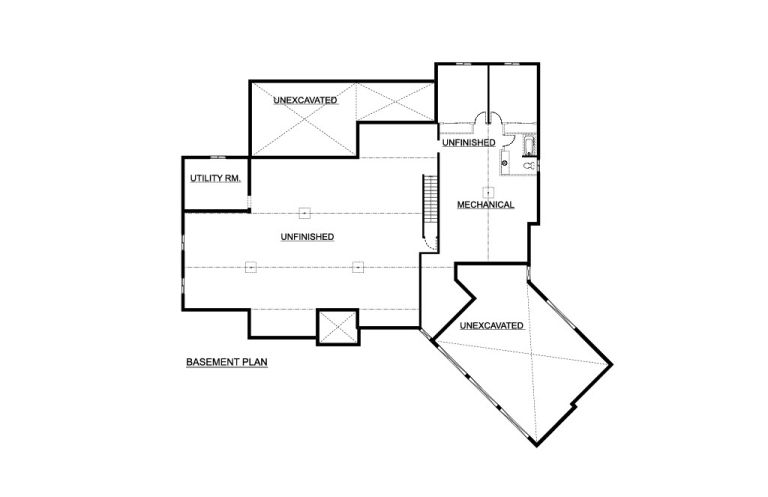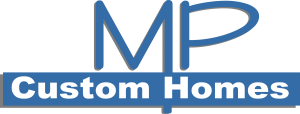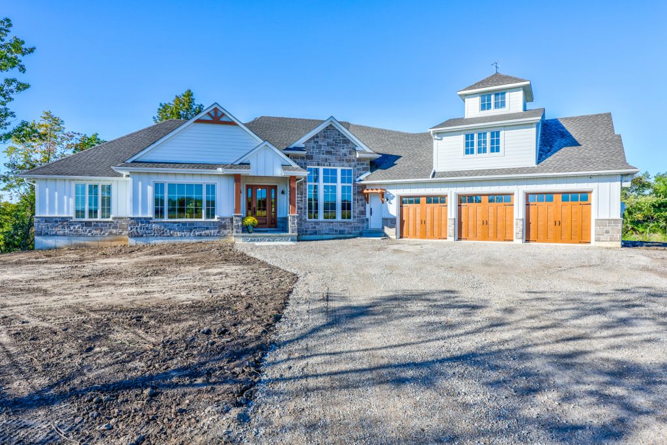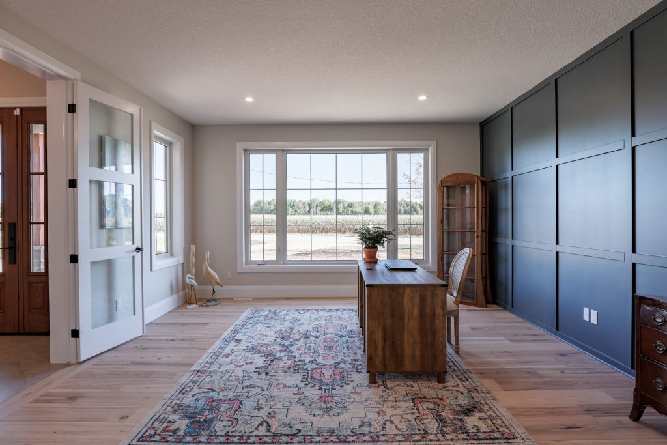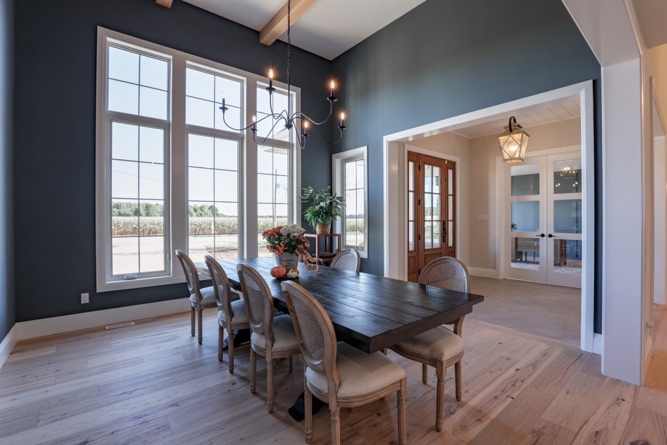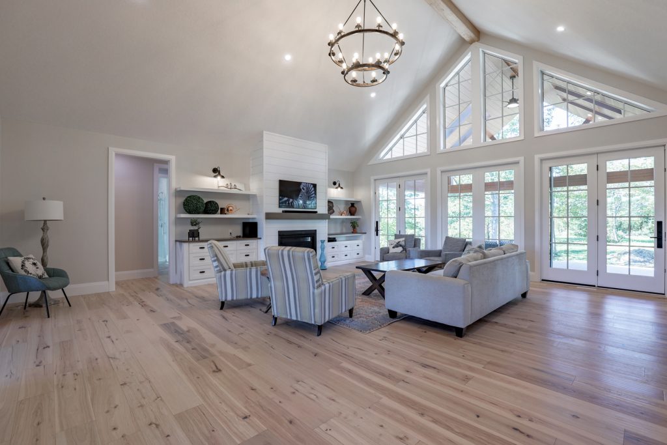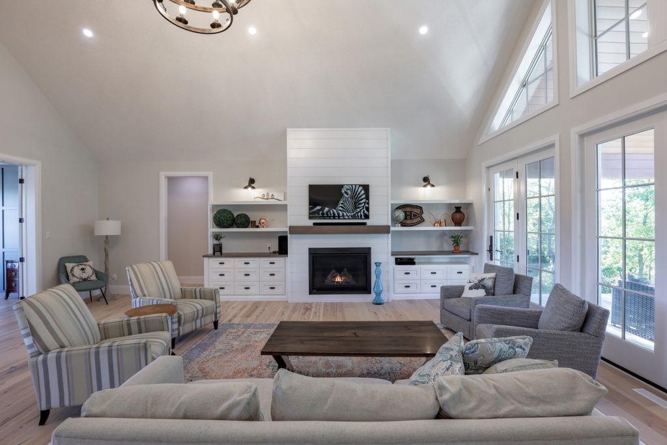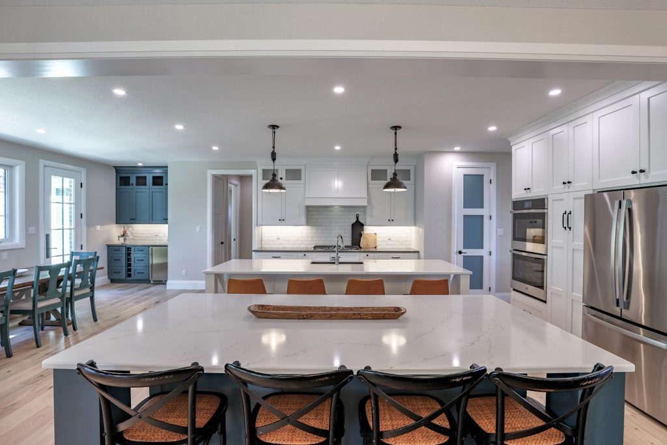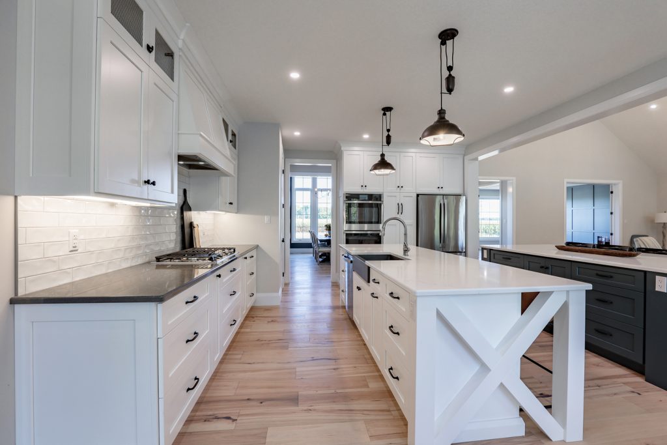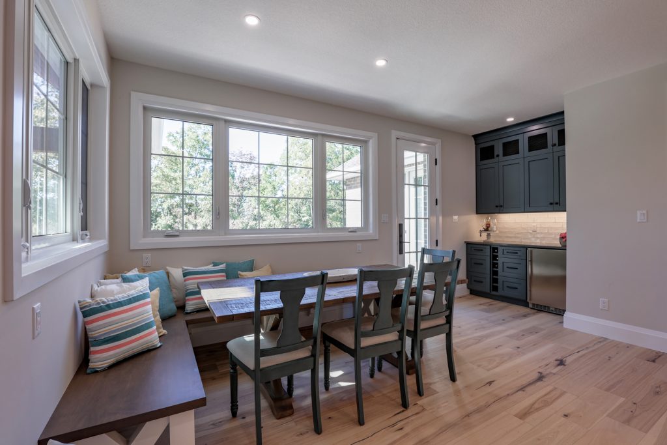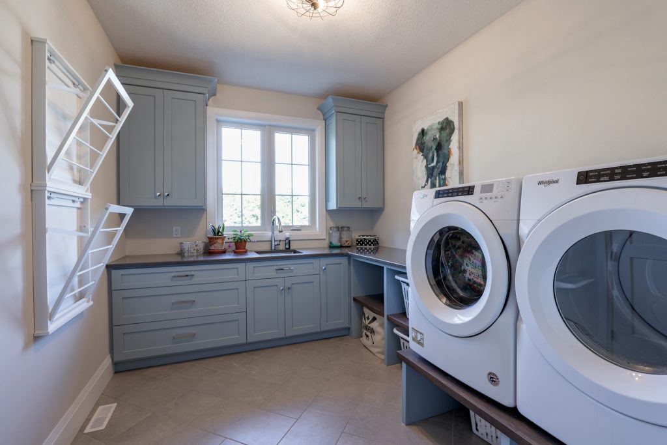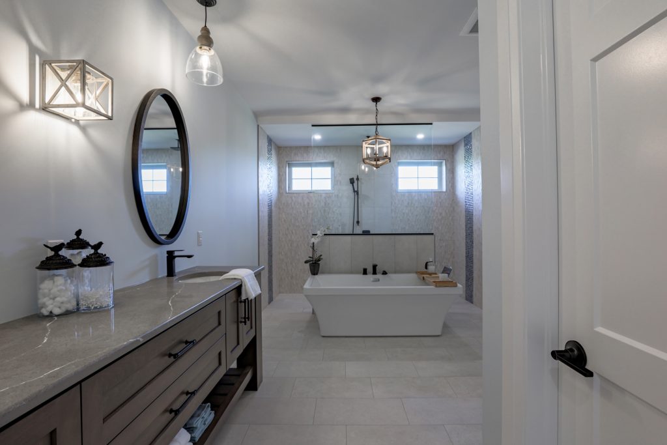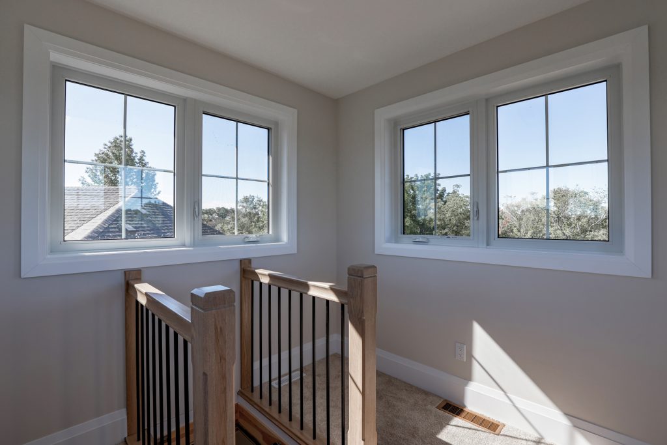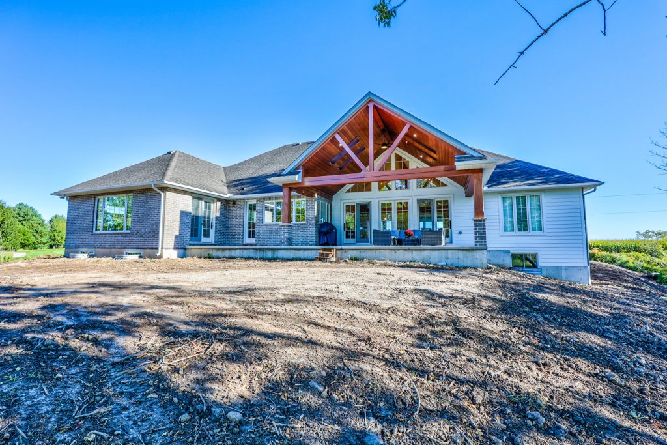Custom Home 6
This beautiful home features:
4781.3 sq. ft.
Three bedroom ranch with a bonus room and lookout
Insulated three car garage plus rear garage access
Mudroom off the garage with custom built bench
Main floor laundry with custom cabinetry
Covered front porch
Large rear covered porch with four skylights
Four-piece ensuite off master bedroom including a free-standing soaker tub and tiled walk-in shower and a water closet
Large walk-in closet off master ensuite
Dining room with custom built-in cabinetry and great room with fireplace and built-in cabinets
Open concept kitchen which features two islands and a walk-in pantry
9’ ceilings throughout the main floor with a cathedral ceiling and beams in the great room
10’ ceilings in the foyer and tray of the master bedroom
14’ ceiling in the dining room
Hardwood stairs
Bonus room on the second floor has a three-piece bathroom and stairs to a lookout
Basement plan includes a sunken floor for a golf simulator and rough-in for a three-piece bathroom
The features above and the stats below exclude the basement.
3
Bedrooms
2.5
Bathrooms
4781
Square Feet
3
Car Garage
Floorplans
Download Floorplan