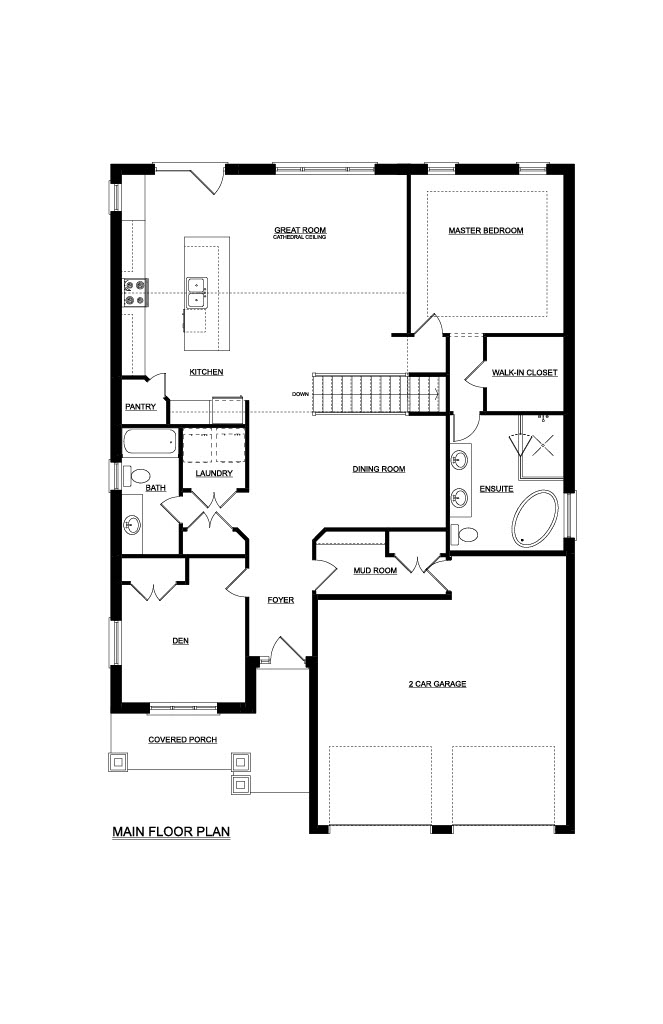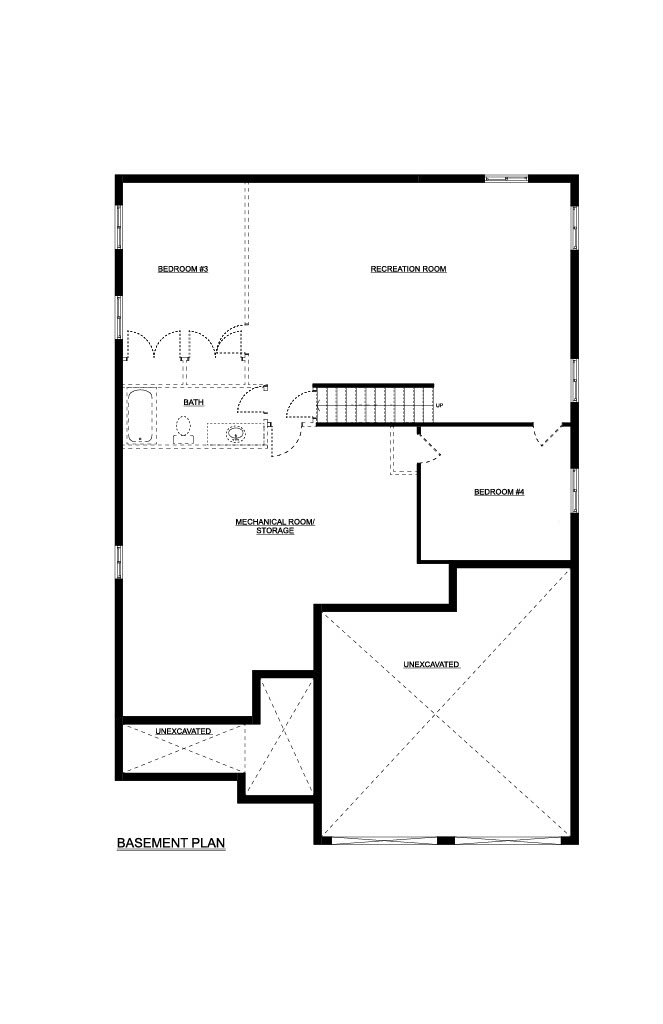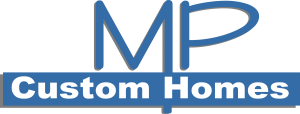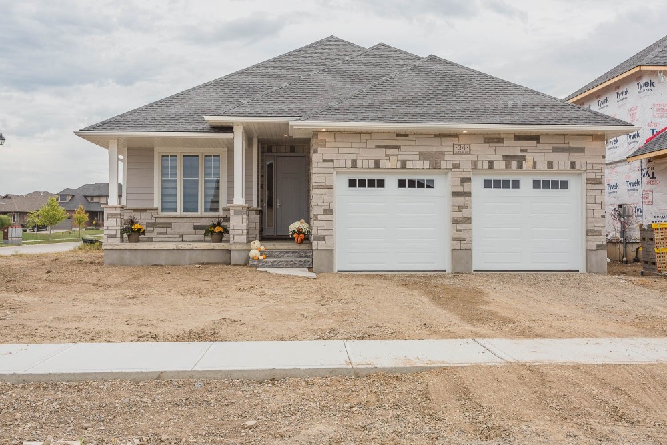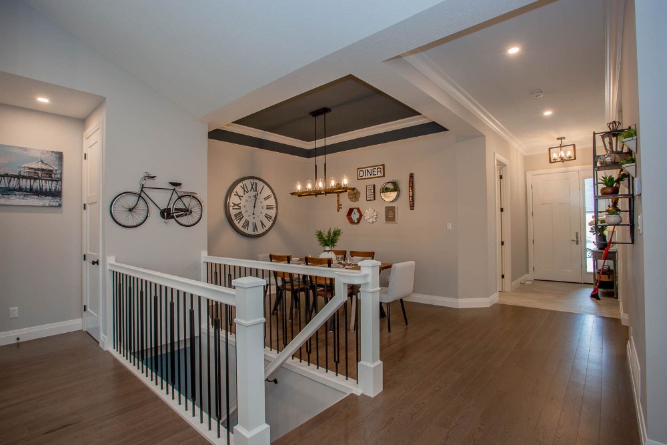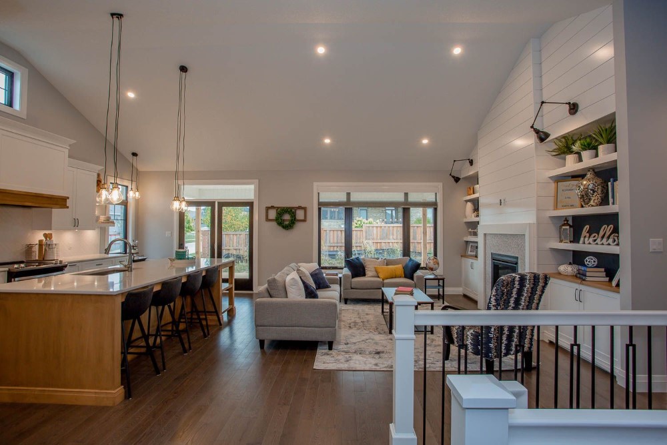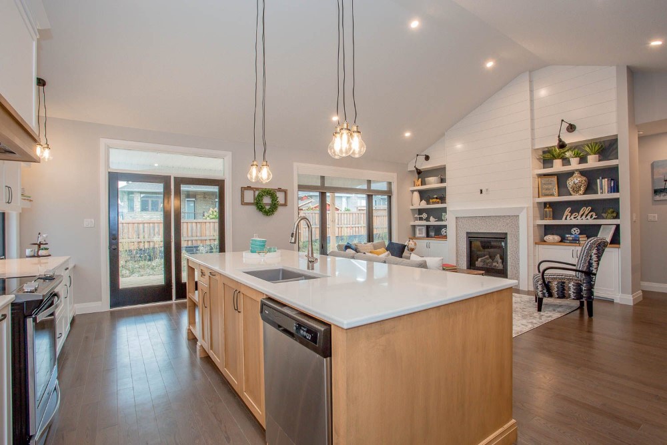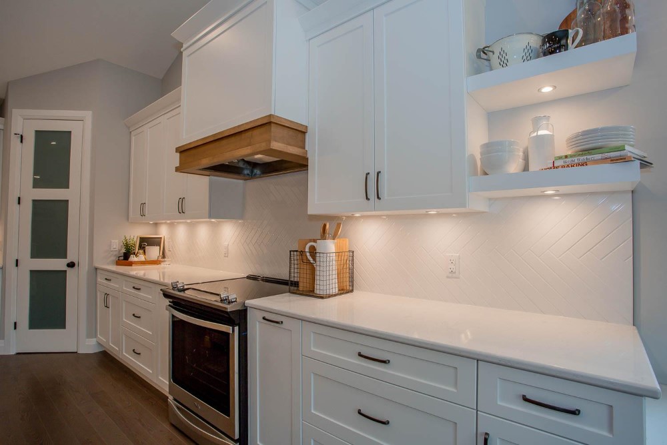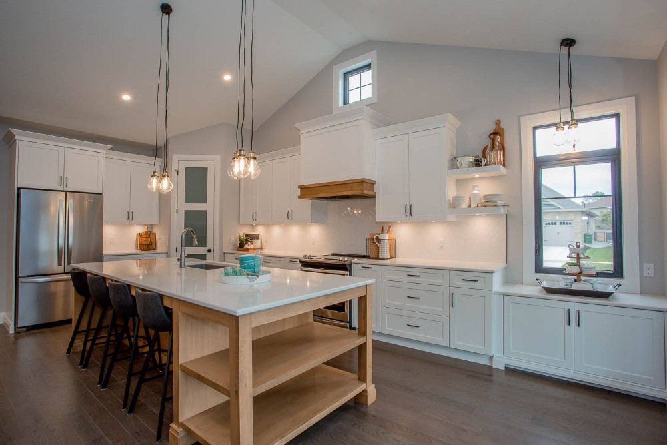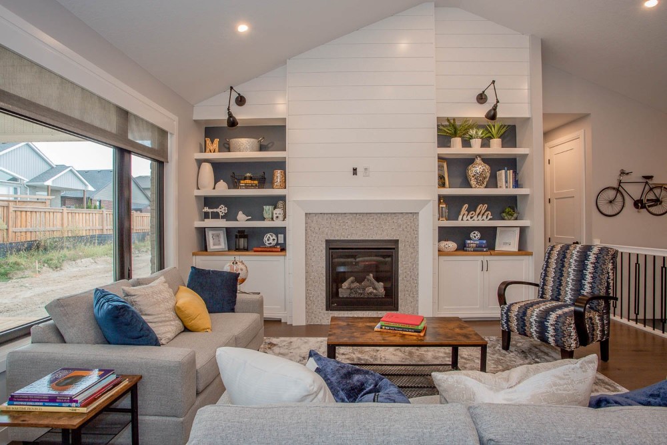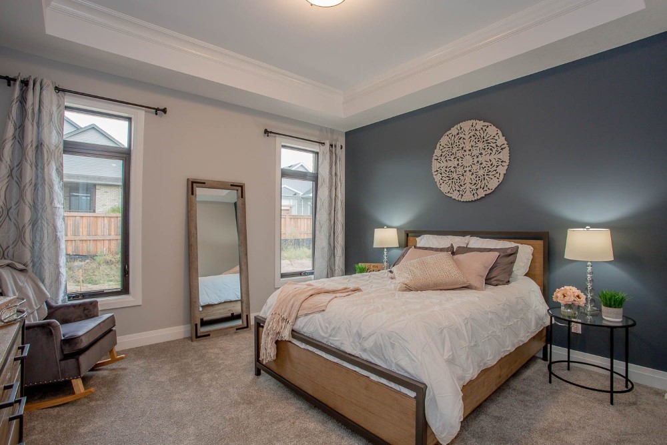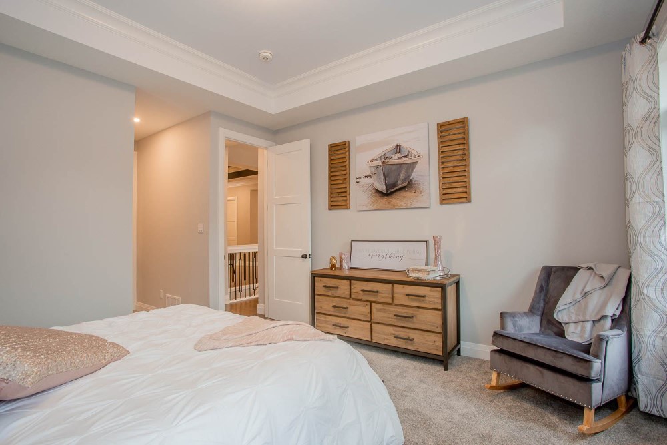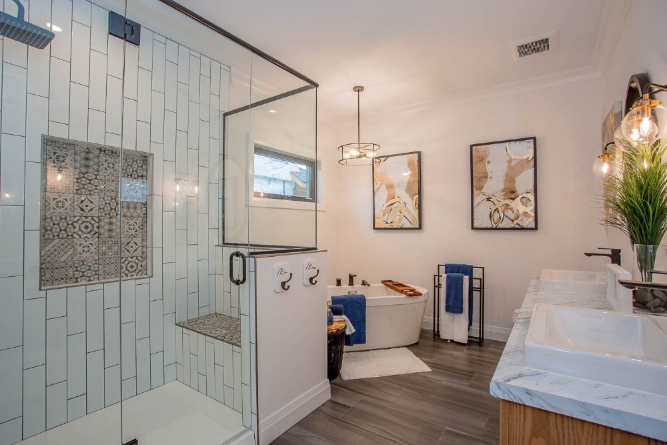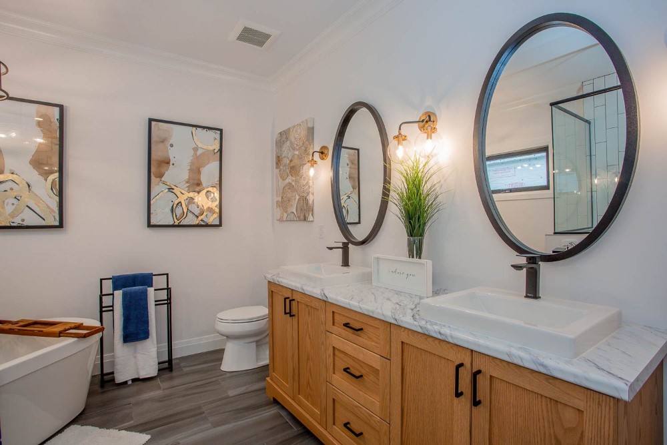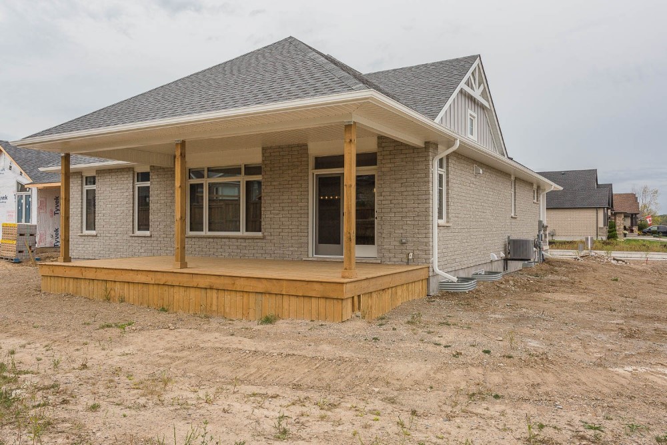The Rosseau III
The Rosseau III is 1,701.2 sq. ft. base price $572,000.00 plus lot pricing.
This beautiful home features:
1700 sq ft. bungalow home with a two car garage
2 bedrooms, 2 baths
Primary bedroom includes walk-in closet, a strata shower base with a sliding glass door, and freestanding tub
Laminate flooring throughout the main area of the main floor
Ceramic tile in the bathrooms and foyer
Open concept kitchen, great room, and dining area
Kitchen includes a built-in corner pantry and quartz countertops
Kitchen includes a built-in corner pantry and quartz countertops
Garage door opener included
The features above and the stats below exclude the basement.
2
Bedrooms
2
Bathrooms
1701
Square Feet
2
Car Garage
Floorplans
Download Floorplan